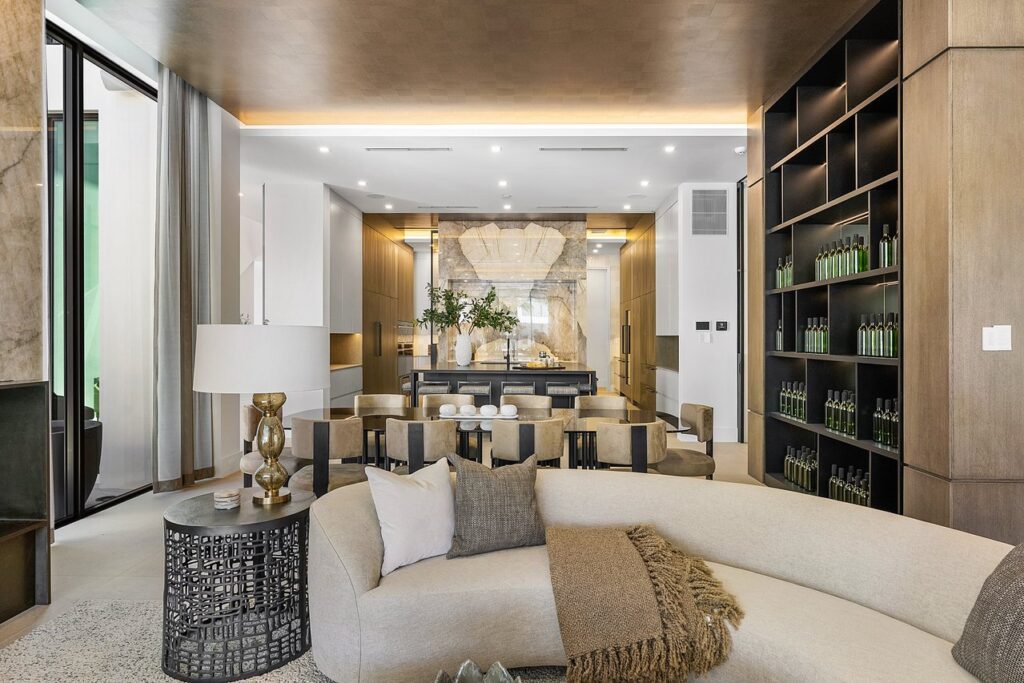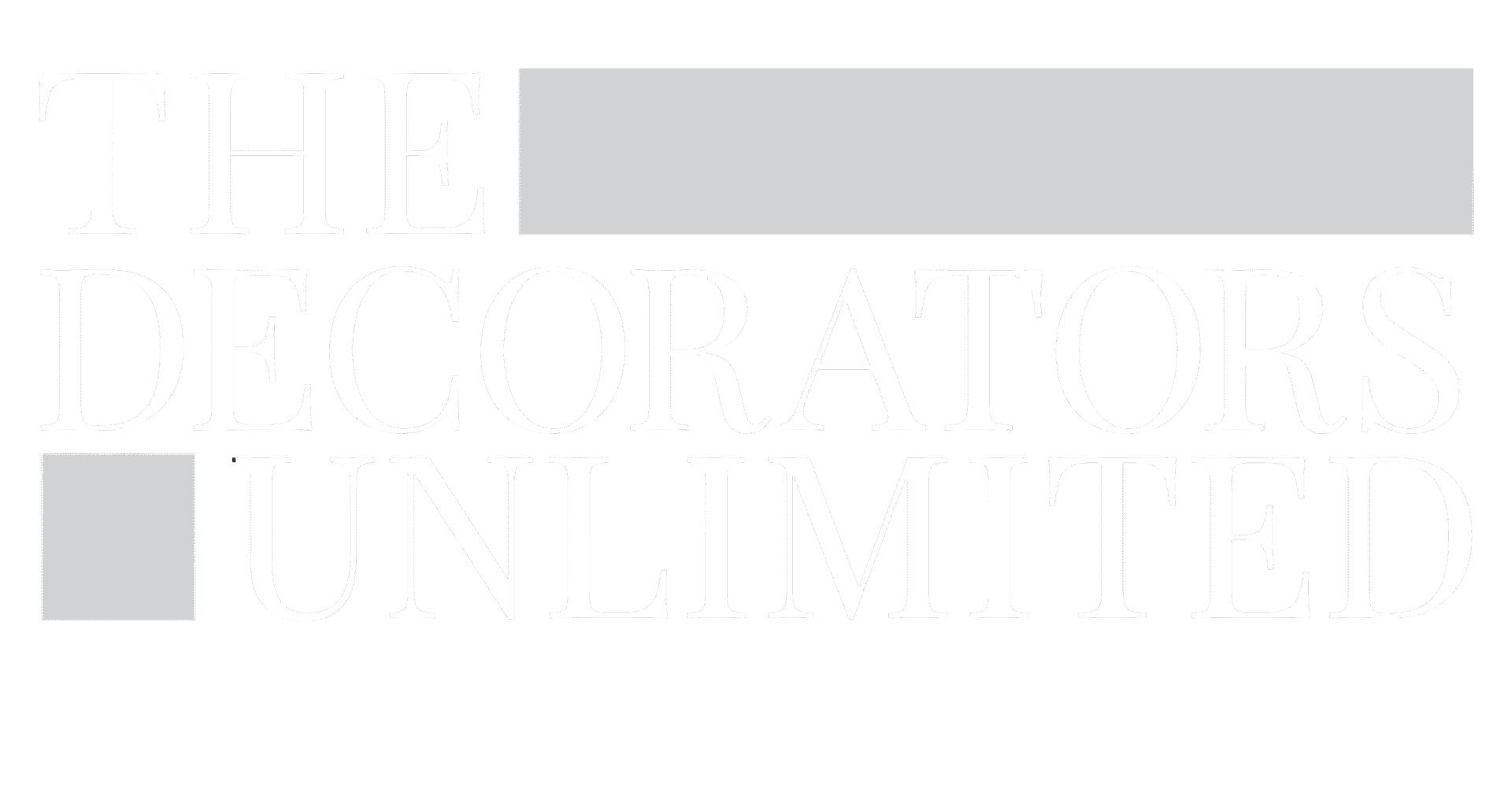Explore How Natural Elements Blend with a Modern Vibe in Boca Raton, Florida
Layers of texture, rich tone, and a few bold design choices create the wow factor in this super luxe waterfront home in the exclusive Royal Palm Yacht & Country Club in Boca Raton, Florida. Interior designer, Jack Lonetto, gives us the insider scoop on The Decorators Unlimited’s latest project.
By Jack Lonetto, Interior Designer, The Decorators Unlimited
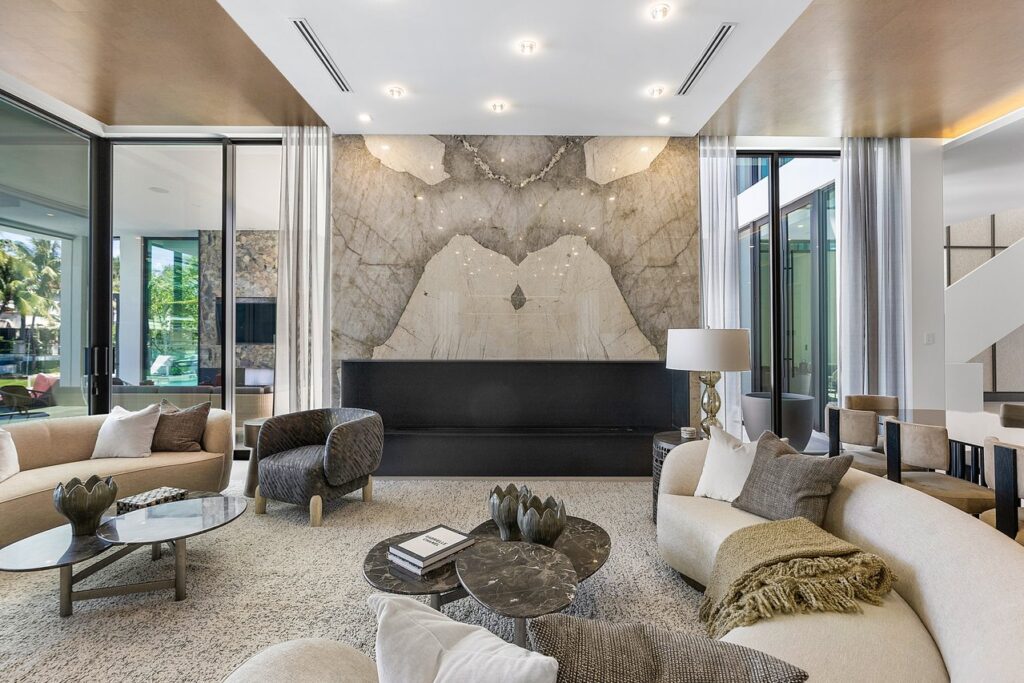
Natural materials set the tone for the living room
Organic + Luxe + Modern
The Coconut Palm project was a labor of love and remains one of my personal favorites. The client desired something unique—an experiential, nuanced home with a rich aesthetic. The architects at Affiniti Architecture incorporated elements of prairie-style design, including ribbon windows, low-pitched roofs with large overhangs, and natural materials for the exterior cladding. Inspired by Frank Lloyd Wright’s approach, which emphasizes a connection to nature, craftsmanship, and simplicity. I used the natural beauty of materials as the primary ornamentation throughout the interior.
Check out the completed project here.
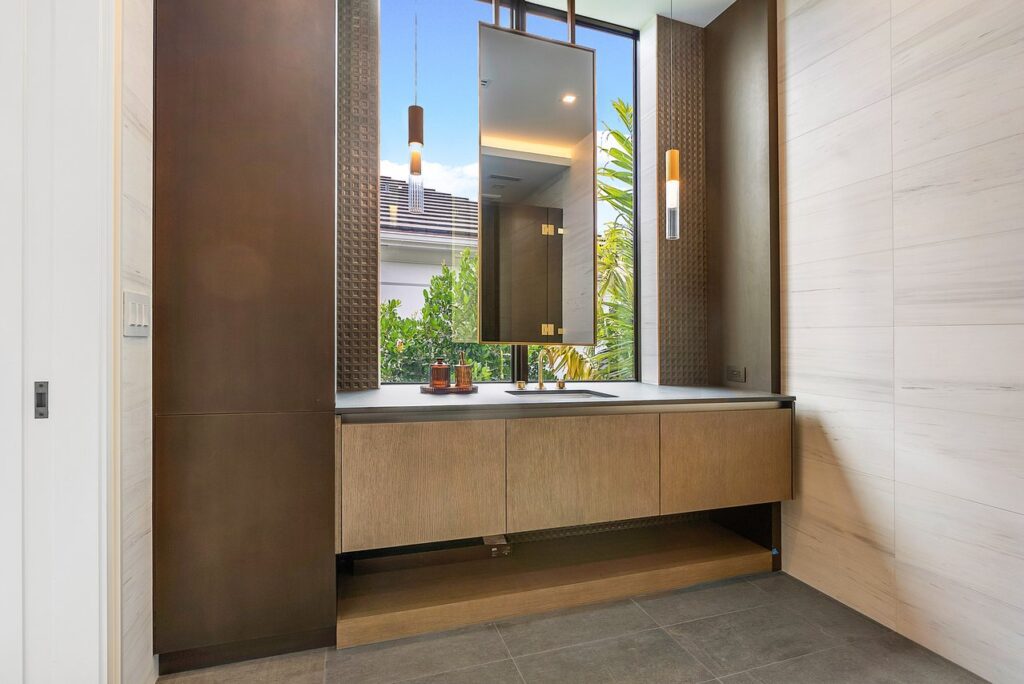
A rectangular mirror hangs in front of a window
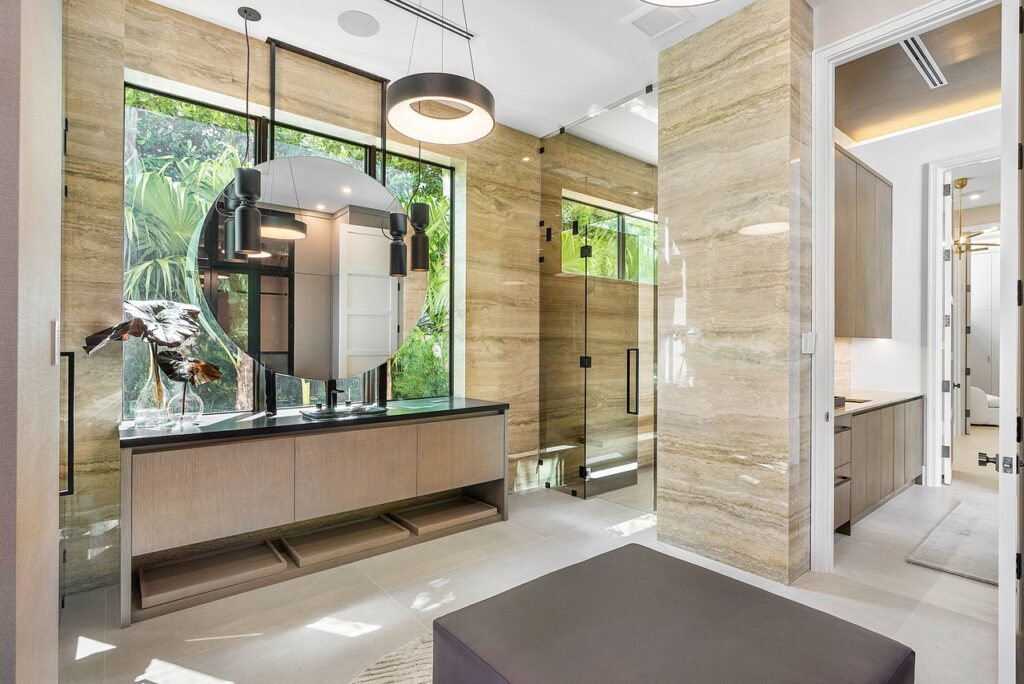
Round mirror suspended in front of a window
Mirror, Mirror
The concept of placing a mirror over a window has gained popularity in recent years, particularly in European design. This innovative approach combines both functionality and aesthetics, enhancing the flow of natural light into a bathroom without compromising the layout or usability. One of the key advantages of this design is the layered, visually dynamic effect it creates within the space. However, it’s important to consider the appearance of the mirror’s reverse side, as this will be visible from the exterior of the home.
See more here.
A Layered Approach
The connection between a home’s exterior and interior is the first layer of design. Creating a meaningful interior is a central focus of my design approach. While visually layering textures, patterns, and colors add depth and nuance, experiencing a space goes beyond what meets the eye. As designers, we engage all the senses—what you see, feel, smell, and hear contributes to the overall perception and quality of the space. Even in the sleekest modern interiors, paying attention to these often overlooked sensory layers elevates the design to a more refined and immersive experience.
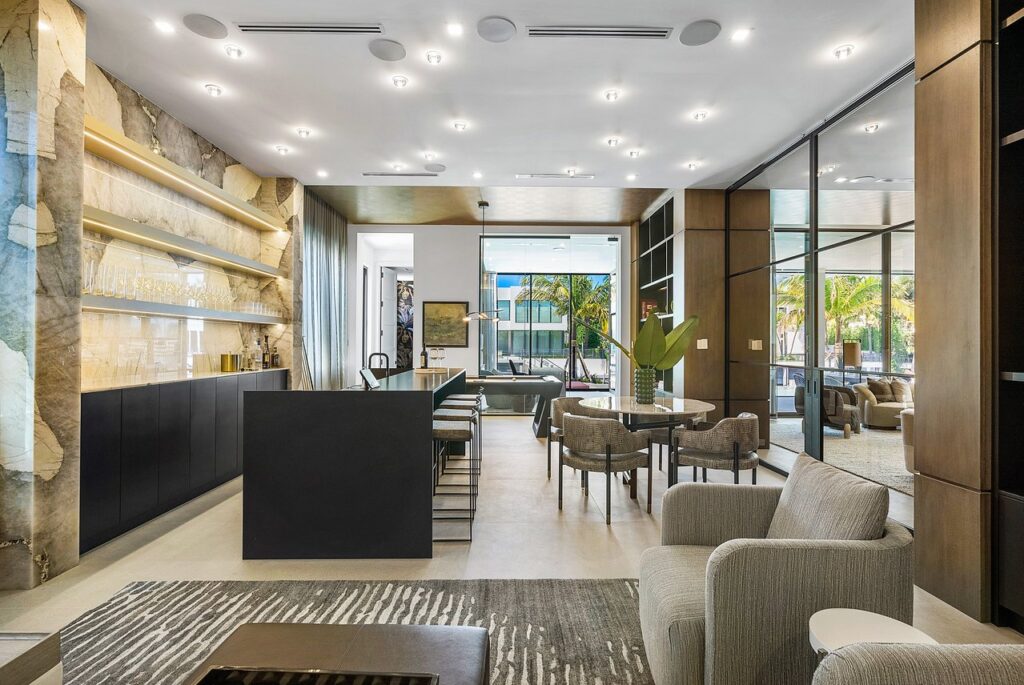
Layers of texture, tone, and natural materials in the club room
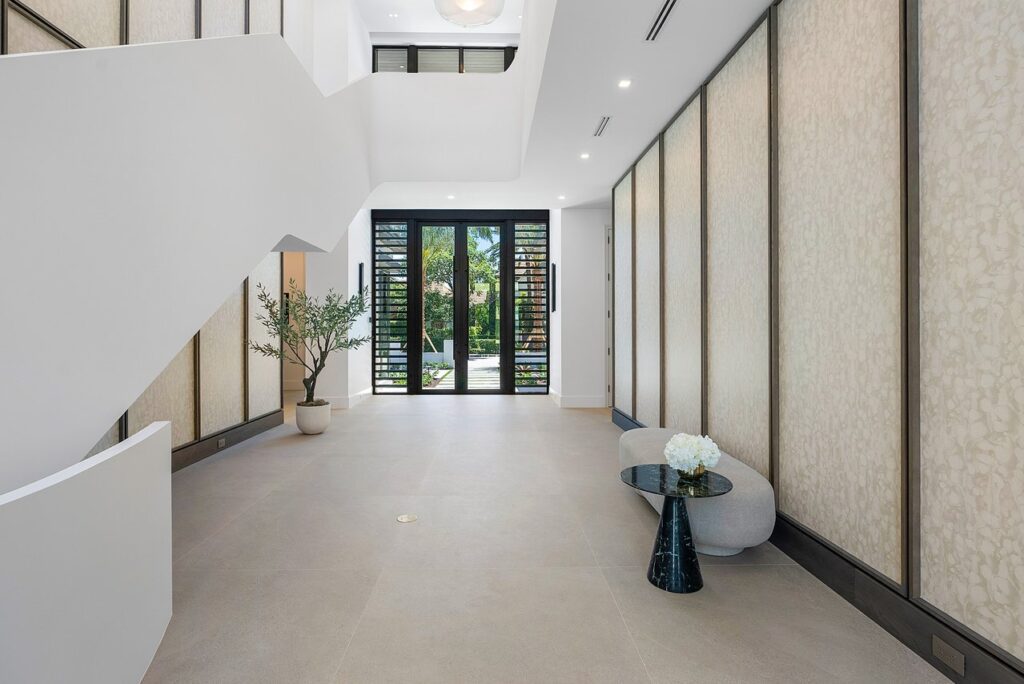
Curved “ribbon” staircase
Curves Ahead
Instead of opting for the typical floating spine staircase, we designed a ribbon staircase in the foyer, which adds visual interest without unnecessary complexity. This allows the surrounding wood trim and wallcovering to define the volume of the space, contributing to the home’s overall sense of elegance and harmony.
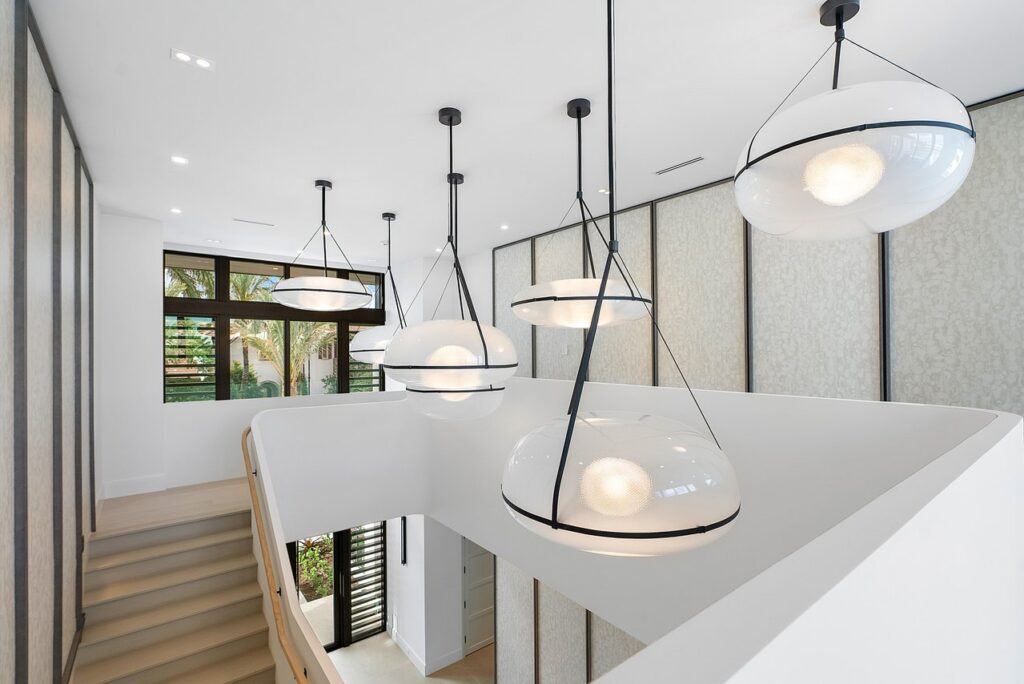
Curved staircase from above, layered with multiple light fixtures
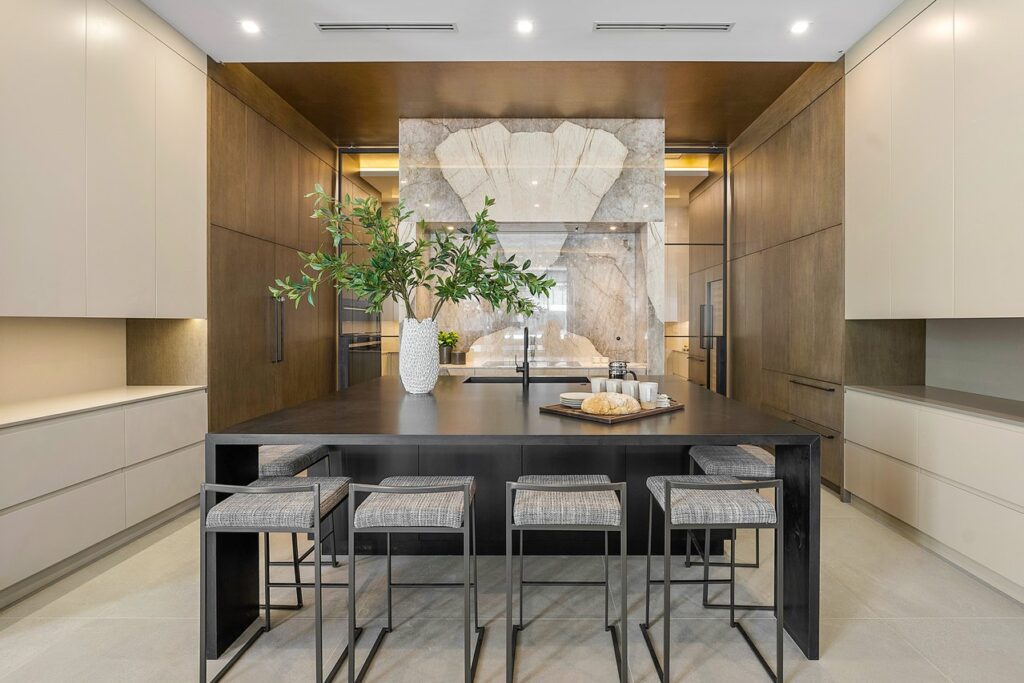
“Front-of-house” kitchen
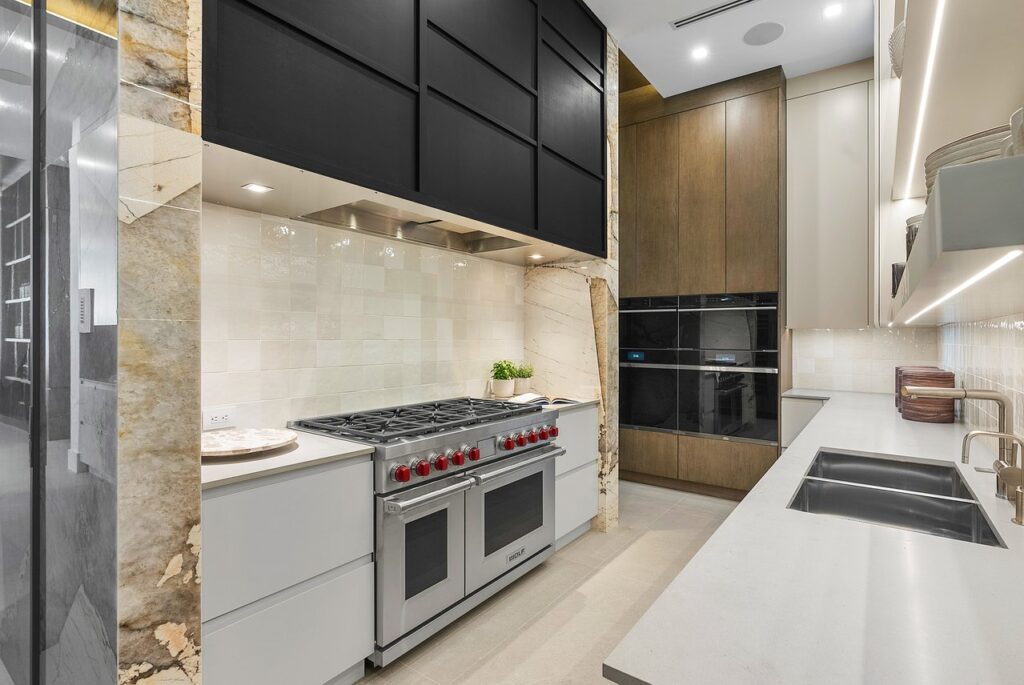
“Back-of-house” kitchen
Face Forward
The concept of front-of-house and back-of-house kitchens isn’t entirely new, often called the “main kitchen” and “prep/catering kitchen”. However, they are becoming increasingly popular in luxury homes, with even smaller high-end residences incorporating scaled-down versions. The main kitchen typically serves as a clean, “show” space that handles the everyday needs of a functioning kitchen while seamlessly integrating into the home’s overall design. In contrast, the back-of-house or prep/catering kitchen is a dedicated workspace, often equipped to accommodate two chefs for private events, expanded pantry storage, and housing specialized equipment for tasks like bread fermentation or large-scale cooking.
Go behind-the-scenes here.
Flow Chart
Given the open floor plan, it was essential to establish continuity between spaces. One unifying element is a recessed ceiling detail that runs on an axis through the home, clad in a bronze-toned wallcovering. This feature ties the entire design together, guiding the selection of tones and colors. Patagonia marble, a luxurious natural material, is used to clad the kitchen’s cooking area, the living room fireplace, and the bar in the club room. This creates a sense of cohesion and richness across the distinct spaces.
